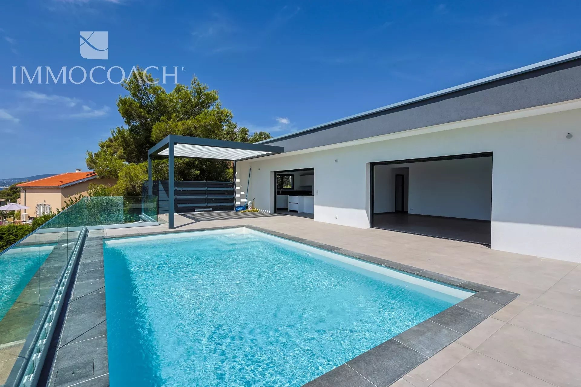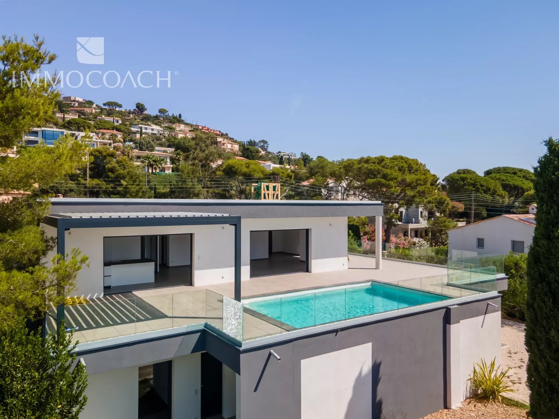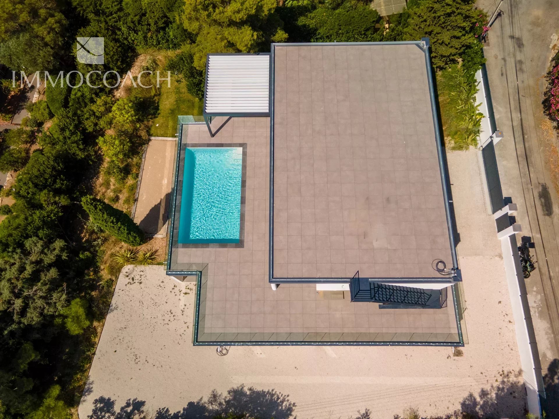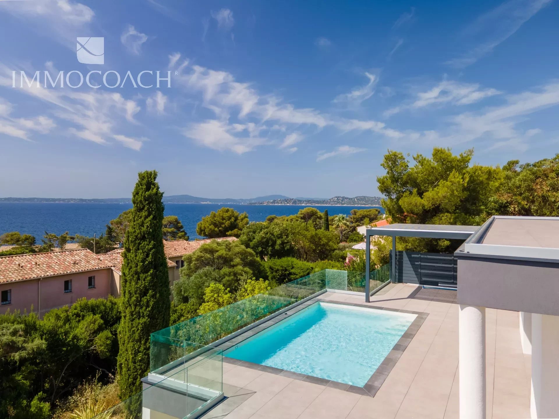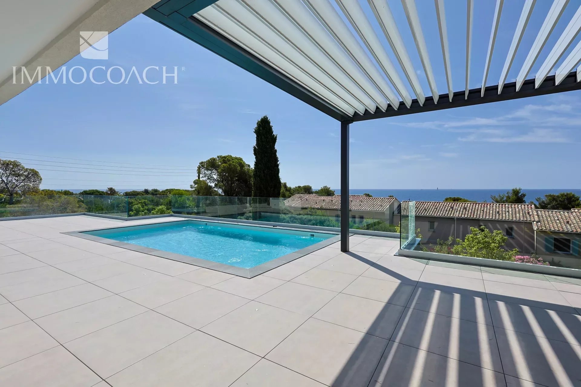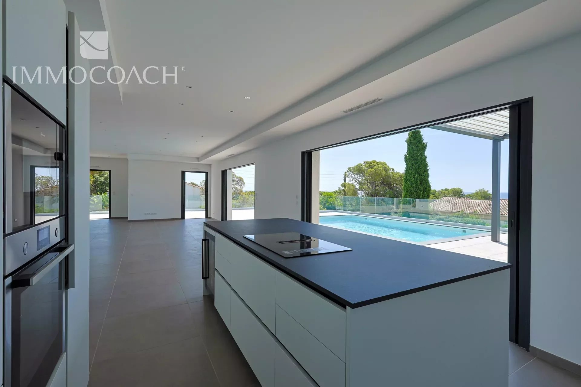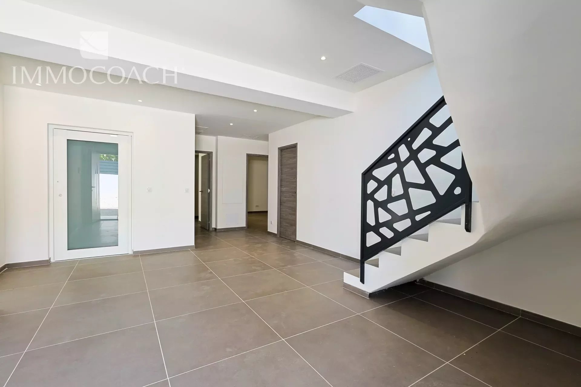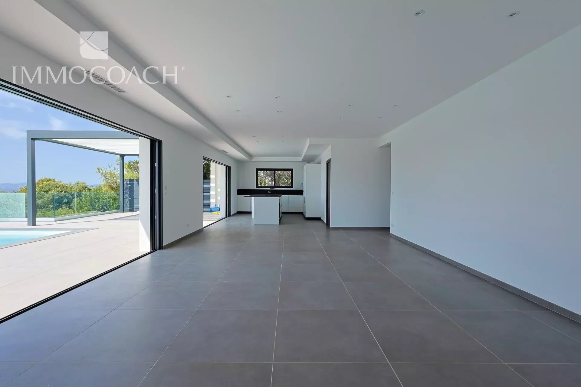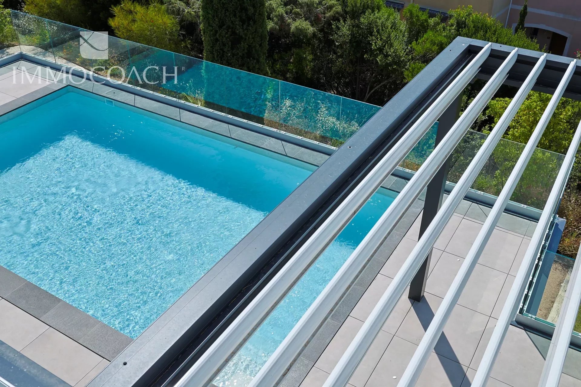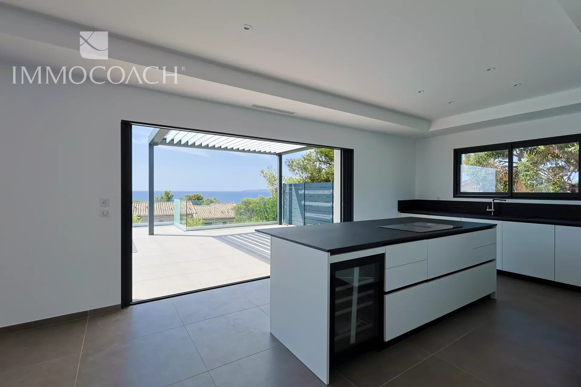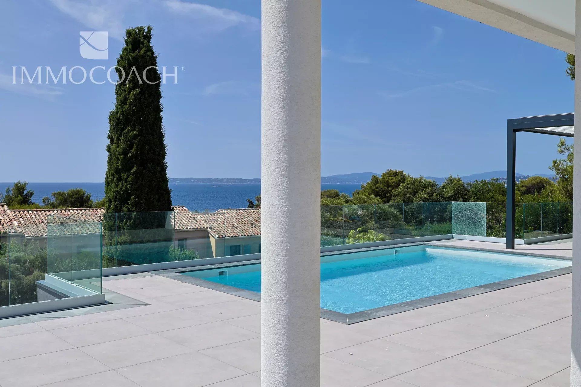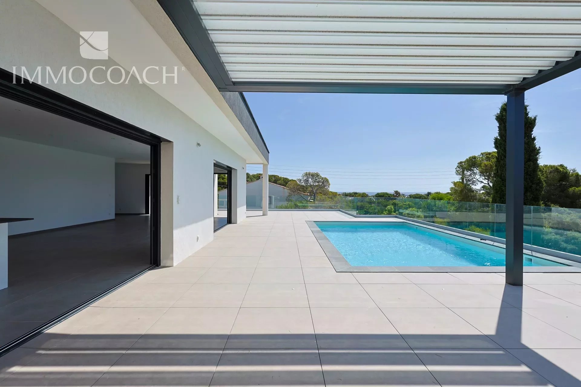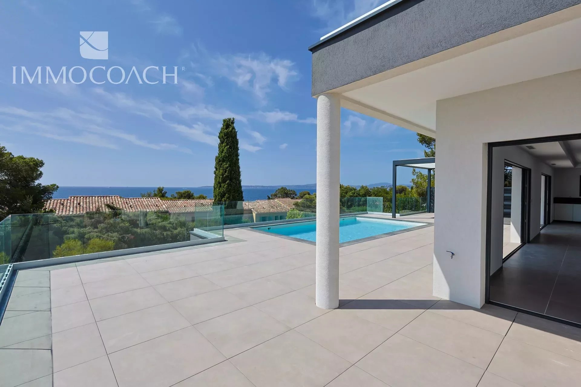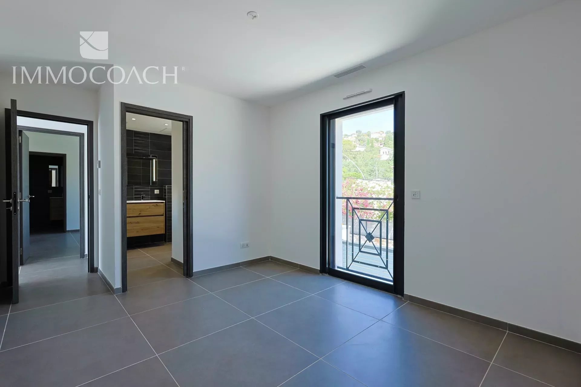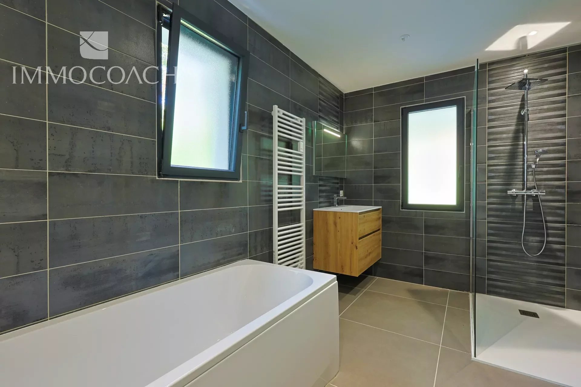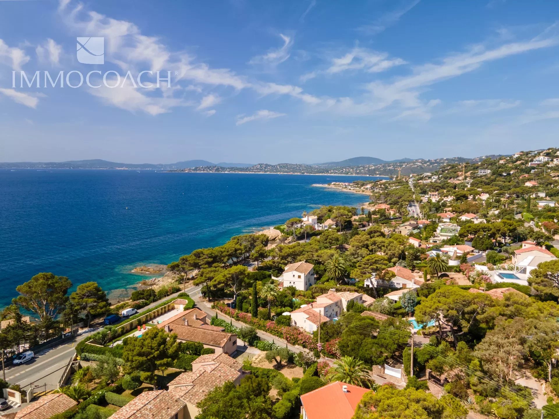Very beautiful new and contemporary villa,totalling 258 m2, built on 2 levels.
Located 450 M from the beach, the villa offers a magnificent rooftop and panoramic sea view on the Gulf of St Tropez.
South/South East orientation.
The roof terrace can be fitted with a jacuzzi and shade sails, providing a convivial living space with uninterrupted views.
Ground floor: the villa is composed of 3 bedrooms (each bedroom has a dressing room and a bathroom), a cinema room (or office), a laundry room and an elevator to access the 1st floor.
The first floor, with sea view, is composed of a large living room and a fully equipped open kitchen that extends to the terrace and the swimming pool.
2 bedrooms each with their own private bathroom on the first floor.
Each bedroom has a private bathroom and a dressing room.
The villa has a large double garage where you can easily park 2 vehicles, an automatic and secured gate access. Land and garden of about 1100 m2 (with a bowling green).
Reversible air conditioning in all rooms.
The Issambres district is the maritime district of Roquebrune sur Argens, located on the coast. Real corner of paradise with its 8 km of creeks.
Information on the risks to which this property is exposed is available on the Géorisques site http://www.georisques.gouv.fr/
Summary
- Rooms 7 rooms
- Surface 259 m²
- Heating Air-conditioning, Electric, Individual
- Used water Main drainage
- Condition New
- Floor 1st / 1 floors
- Orientation South-east
- View Sea
- Built in 2022
- Availability
Services
- Air-conditioning
- Double glazing
- Sliding windows
- Fence
- Lift
- Electric gate
- Swimming pool
- Crawl space
- Electric shutters
- Irrigation sprinkler
- Bowling game
Rooms
- 1 Land 1175 m²
- 1 Garage 42 m²
- 1 Hallway 8.34 m²
- 1 Study 21.93 m²
- 5 Bedrooms 10.74 m², 10.79 m², 11.09 m², 15.22 m², 21.21 m²
- 1 Bathroom / Lavatory 8.72 m²
- 1 Living/dining/kitchen area 62.49 m²
- 3 Walk-in wardrobes 3.19 m², 4.1 m², 4.28 m²
- 2 Shower rooms 3.31 m², 3.31 m²
- 1 Pantry 4.8 m²
- 3 Shower rooms / Lavatories 5.43 m², 5.44 m², 5.44 m²
- 1 Lavatory 2.84 m²
Proximities
- Airport 28 km
- Town centre 17 km
- Train station 12 km
- Sea port 8 km
- Bus 2 minute
- Sea 5 minute
- Beach 450 metre
- Supermarket 5 minute
Energy efficiency
Legal informations
- Seller’s fees
- RSAC909 655 938
- View our Fee plans
- No ongoing procedures

